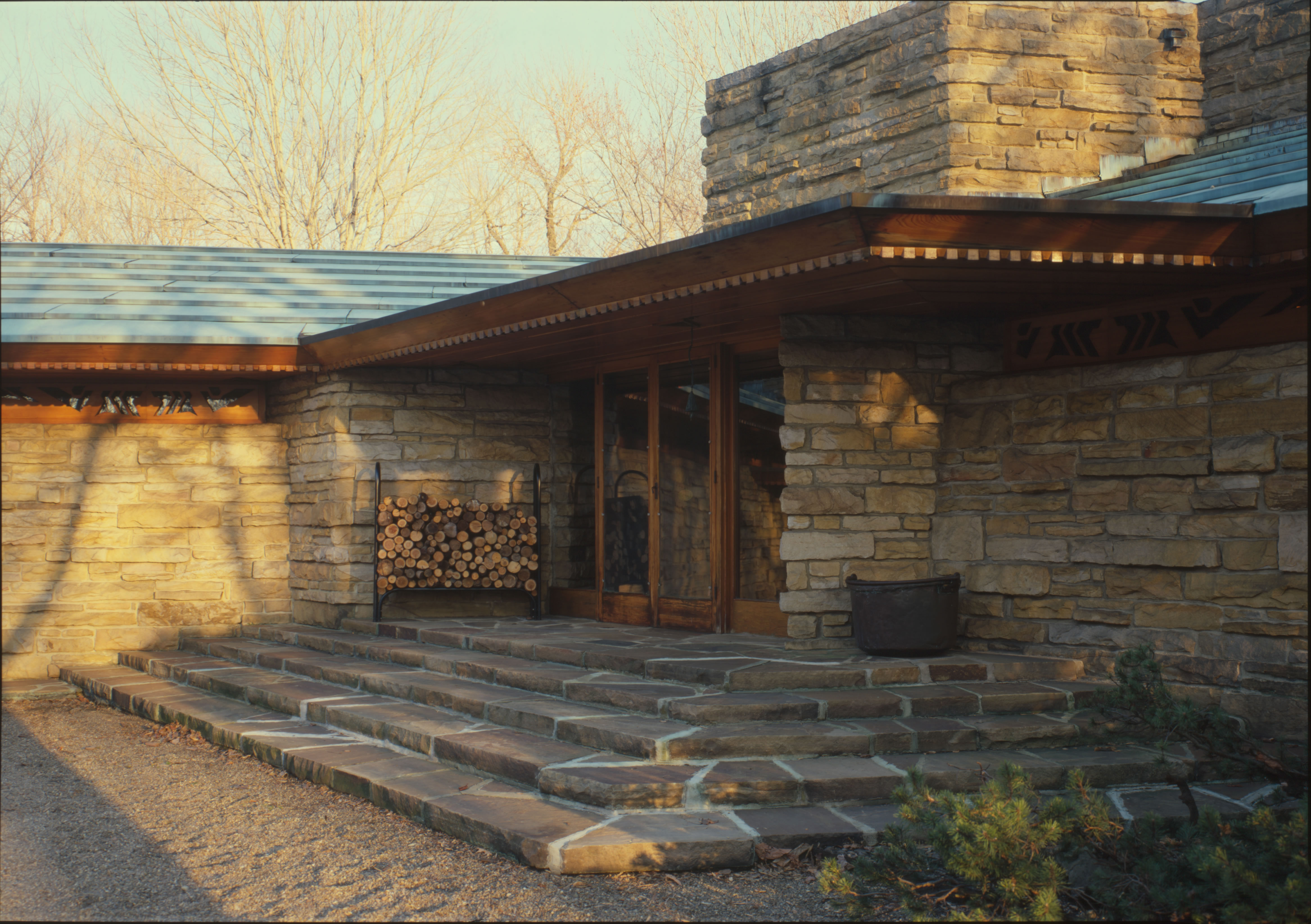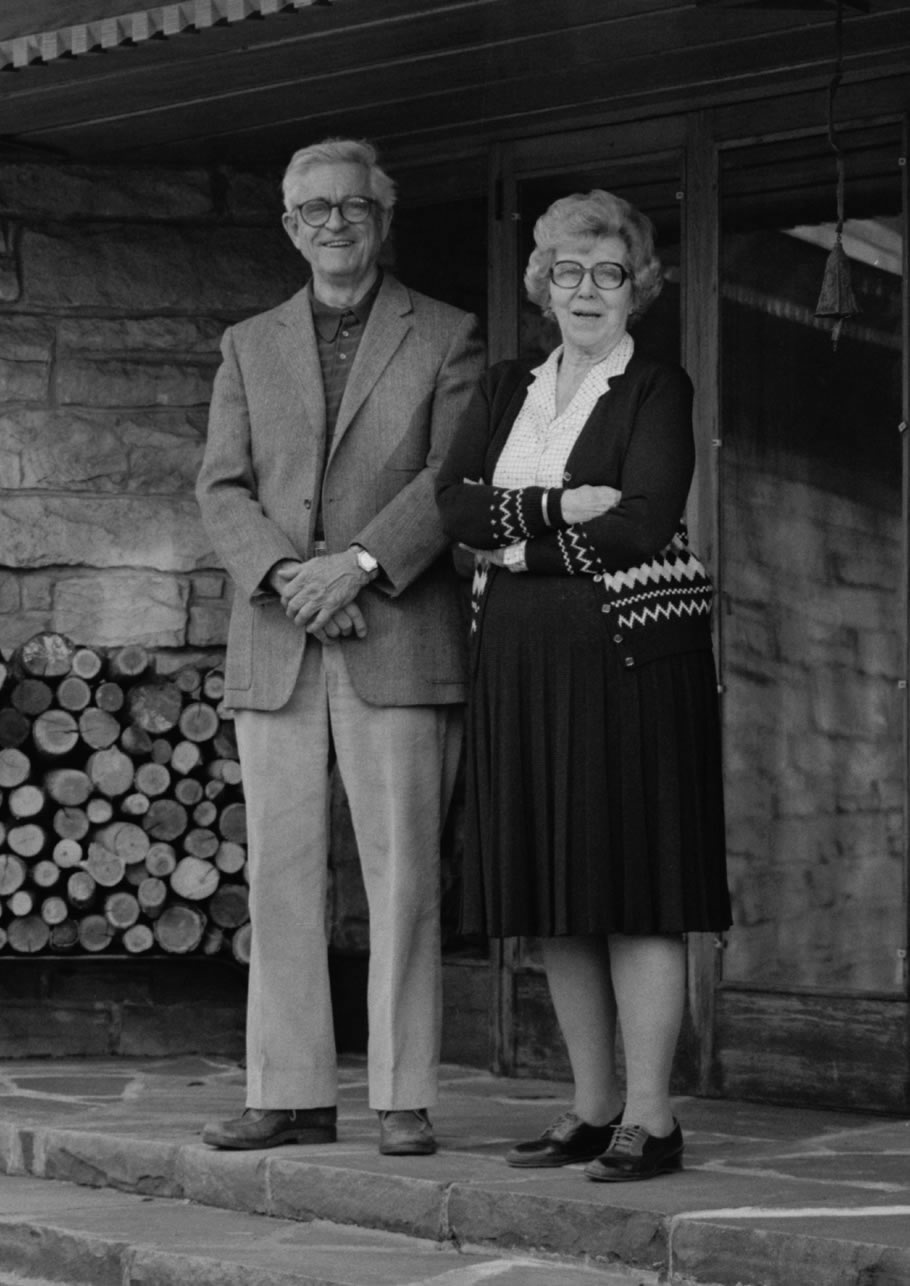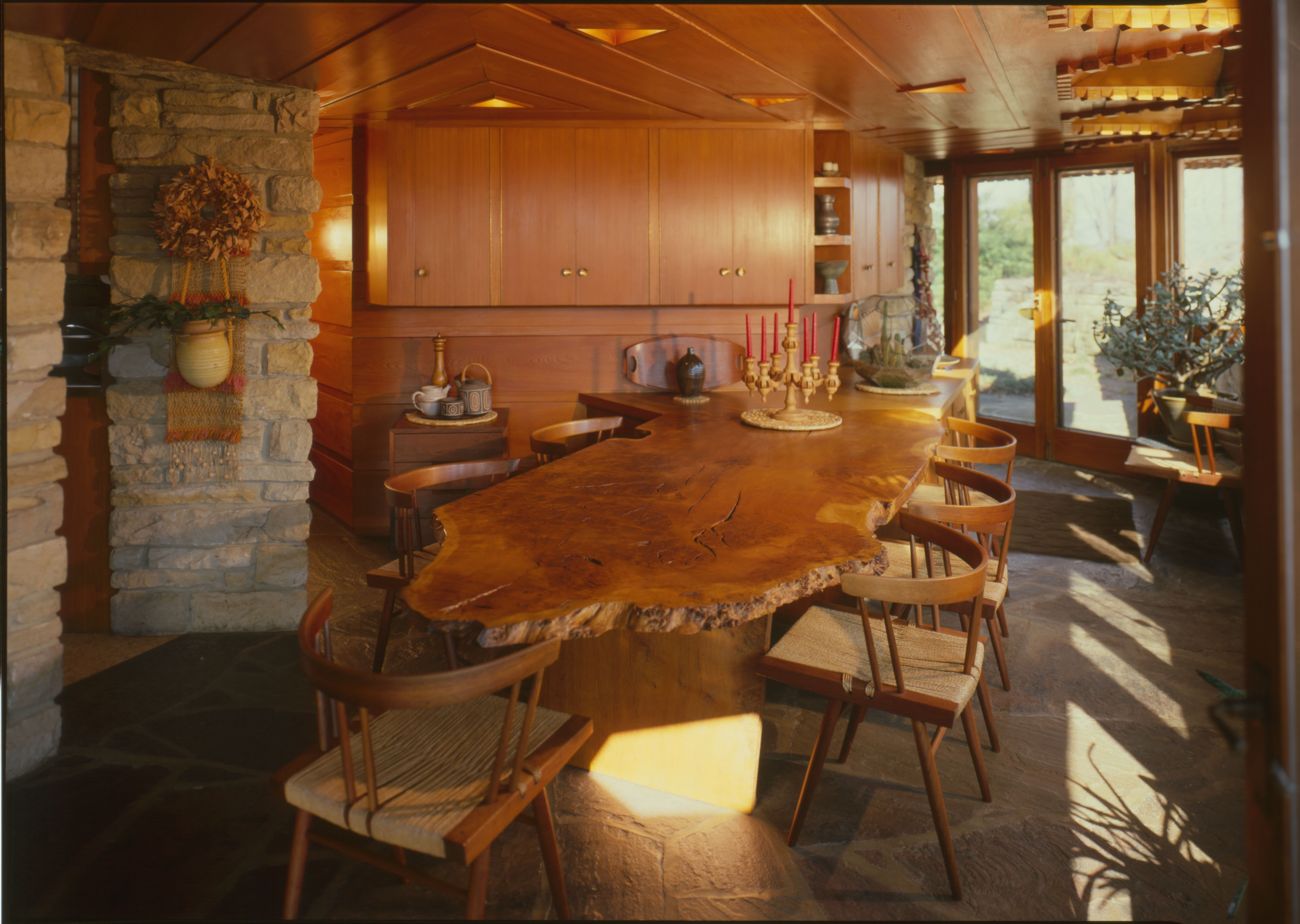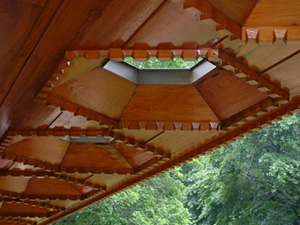
Where would you expect to see amazing architecture built by one of the most fascinating designers of all time? You might say France, Italy, Germany, but right here in Pennsylvania, you can see architecture of unparalleled quality at Kentuck Knob in Fayette County, atop the Laurel Highlands, about an hour and a half southeast of Pittsburgh.
Frank Lloyd Wright built some of the most captivating homes and buildings of the 20th century. Kentuck Knob is just one of the mesmerizing homes he built during his long life and was one of his last. Kentuck Knob is located approximately seven miles down the road from one of Wright’s most famous homes, Fallingwater, the unique home built over a waterfall. Fallingwater and Kentuck Knob are often compared because of their close proximity; in fact, Kentuck Knob is commonly known as “the child of Falllingwater.” Chalk Hill is home to the fabulous but lesser-known Wright home, which he designed for I.N and Bernardine Hagan, the owners of Hagan Ice Cream Company in Uniontown, PA. Not many people know about this fabulous find, but once discovered, nearly everyone falls in love with this masterpiece by Wright.
Surrounded by the Youghiogheny River Gorge and the Laurel Highlands, Kentuck Knob has a breathtaking backdrop when you step onto the back porch. Kentuck Knob is not a typical house, but then again, Frank Lloyd Wright not a typical architect. The hexagonal structure is crafted “entirely of tidewater red cypress and native fieldstone,” and has a copper roof. The three-bedroom, two-bathroom home is not as big as one would think—the hallways are a mere 21 inches wide. But the view from the windows is the 50-mile Youghiogheny Gorge and sculpture garden at the bottom of the hill. As Christine O’Toole of the Washington Post says, “the hilltop Kentuck Knob is cozy within and expansive without.” The house sits atop the mountain at 2,050 feet away from wind break and looks upon the magnificent trees that surround Kentuck Knob.

Isaac Newton Hagan (commonly called I.N.) and Bernardine Hagan approached Wright once they had seen Edgar and Liliane Kaufmann’s home, Fallingwater. After falling in love with their friends’ home, the Hagan’s knew they wanted Frank Lloyd Wright to design their own mountain backdrop dream home. The Hagans purchased 80-acres in the mountains of Chalk Hill, PA in the Laurel Highlands. In August of 1953, I.N. Hagan wrote to Wright about coming up with drawings for a new house after coming from Fallingwater. Mr. Hagan states, “With each subsequent visit, this great house of yours becomes more entrancing to us. For some time now, it has been our fond hope that we might someday confer with you about the construction of a house for us in the mountains. We have now acquired some land and are ready to explore the possibility of building.” Frank Lloyd Wright at this time was eighty-six years old and was working on several projects including the Guggenheim Museum in Manhattan’s Upper East Side and the Price Tower in Bartlesville, Oklahoma.
However, Wright agreed to design the house for the Hagans. Frank Lloyd Wright had said that he could, “shake [Kentuck Knob] out of his sleeve at will.” The drawings were not designed by Wright himself, but by his “chief draftsman” John Howe, “who served for many years as a loyal pencil in the master’s hand,” added Patricia Lowry of the Pittsburgh Post-Gazette.
At the time, I.N. Hagan and his wife Bernardine only wanted to spend $60,000 on the house and its furnishings. The total cost of the estate, however, came to be $98,057, roughly equal to $614,298 today. The Hagans were able to pay Wright the full amount, but they did so in installments. The only requirements that the Hagans wanted were: three bedrooms, two bathrooms, and Mrs. Hagan especially wanted a basement for food storage for the winter blizzards that often hit the mountain ranges.
The most amazing aspect is that Wright and Howe never saw the land before they sketching ideas for Kentuck Knob. In fact, Wright only intended to visit Pennsylvania once to inspect the building site, and would “rely instead on a topographical survey and a series of photographs.” I.N. and Bernardine were greatly disappointed when they learned Wright would not be coming regularly to visit the progress that the house had been making during the design phase or construction. Wright had Mr. and Mrs. Hagan visit some of the houses he had designed in Wisconsin to get ideas of what they wanted for Kentuck Knob.

Kentuck Knob has some of the most outstanding architecture and also some of the most difficult to build. The whole house only has two 90 degree angles, which are constructed in the bathrooms around the showers. Otherwise, the house is made solely of 30, 60, and 120 degree angles, with the majority being 60-30 and 30-60 triangles. There were several debates and arguments between Wright and the Hagans over furnishings and at what angle the house was going to face. The house was finally complete in the summer of 1956. I.N. and Bernardine Hagan were able to move in to a semi-complete Kentuck Knob on July 29, 1956, their twenty-sixth wedding anniversary. I.N. and Bernardine wrote to Frank Lloyd Wright about a year later thanking him for all of his hard work and sending in their final payment, 10% of the total cost.
According to Hoffmann in Frank Lloyd Wright’s House on Kentuck Knob, the letter I.N wrote to Wright said: “With the actual construction behind us, we now tend to look upon the house as a great climax in our lives. To live in it is a privilege. As a work of art it is a continuing revelation.” Wright put his signature on a red plaque outside of Kentuck Knob so all visitors could see that he was the designer.
Kentuck Knob is still standing today and is an attraction for those visiting the surrounding areas of Chalk Hill. Many visitors come from Ohiopyle, Fallingwater, and Nemacolin Woodlands Resort and Spa. I.N. and Bernardine sold Kentuck Knob in 1986, just thirty years after they had moved in; to Lord Peter Palumbo of Great Britain. Tours of Kentuck Knob started taking place in 1996; just ten years after Lord Palumbo had purchased it. Lord and Lady Palumbo still visit Kentuck Knob every so often, as they use it as a vacation home. Visitors and tourists often see family photos, toothbrushes, and other personal items throughout the house while on their tours. Lord Palumbo has a peculiar piece of concrete with graffiti settled in the yard of Kentuck Knob, and many tourists often ask what it is. It turns out that the large piece of concrete is a piece of the Berlin Wall. Today Kentuck Knob sees approximately 35,000 visitors each year. The money that the visitors pay for tours is used to maintain around and inside the house.

Mrs. Hagan put a lot of her own spin and ideas into the outside of the home with the landscaping skills she learned from Carnegie Tech, now Carnegie Mellon. The many flower gardens scattered throughout the property of Kentuck Knob are of Mrs. Hagan’s doing. In addition to her flower gardens, her and her husband planted roughly 10,000 trees on the property. Bernardine went on to publish her own book about Kentuck Knob entitled, Kentuck Knob: Frank Lloyd Wright’s House for I.N. and Bernardine Hagan. In Mrs. Hagan’s book, she states that Kentuck Knob has, “…a sense of beauty, comfort, serenity and harmony in the house and all of its surroundings.”
Kentuck Knob is a piece of architecture and beauty that must be seen to truly appreciate the work and time that Wright put into the masterpiece. The home is definitely worth the drive and time for anyone interested in Frank Lloyd Wright’s work. The next time you are wondering where to go for a day vacation, think about Kentuck Knob, a masterwork atop the Laurel Highlands.
Sources:
- Buchanan, Katy. “Hobnobbing at Kentuck Knob.” Pittsburgh Post-Gazette 10 Dec. 2006: F2.
- Hagan, Bernardine. Kentuck Knob: Frank Lloyd Wright’s House For I.N. and Bernardine Hagan. Pittsburgh: Local History Company, 2005.
- Hoffmann, Donald. Frank Lloyd Wright’s House on Kentuck Knob. Pittsburgh: University of Pittsburgh Press, 2000.
- Jackson, Monica. Email interview. 20 Feb. 2010.
- Kentuck Knob. 2 Feb. 2010. <http://www.kentuckknob.com>.
- Lowry, Patricia. “History of Kentuck Knob Comes Alive in New Book.” Pittsburgh Post-Gazette 1 Jul. 2000: B8.
- O’Toole, Christine. “Three Wrights Don’t Make a Wrong; In Pa., You Can Sample a Trio of the Master’s Works in a Day -- and It’s Quite a Rush.” Washington Post 19 Mar. 2008: C02.
- Robbins, Richard. “Former Kentuck Knob owner was civic leader in Fayette.” McClatchy-Tribune Business News 14 Jan. 2010. Wire Feed.
