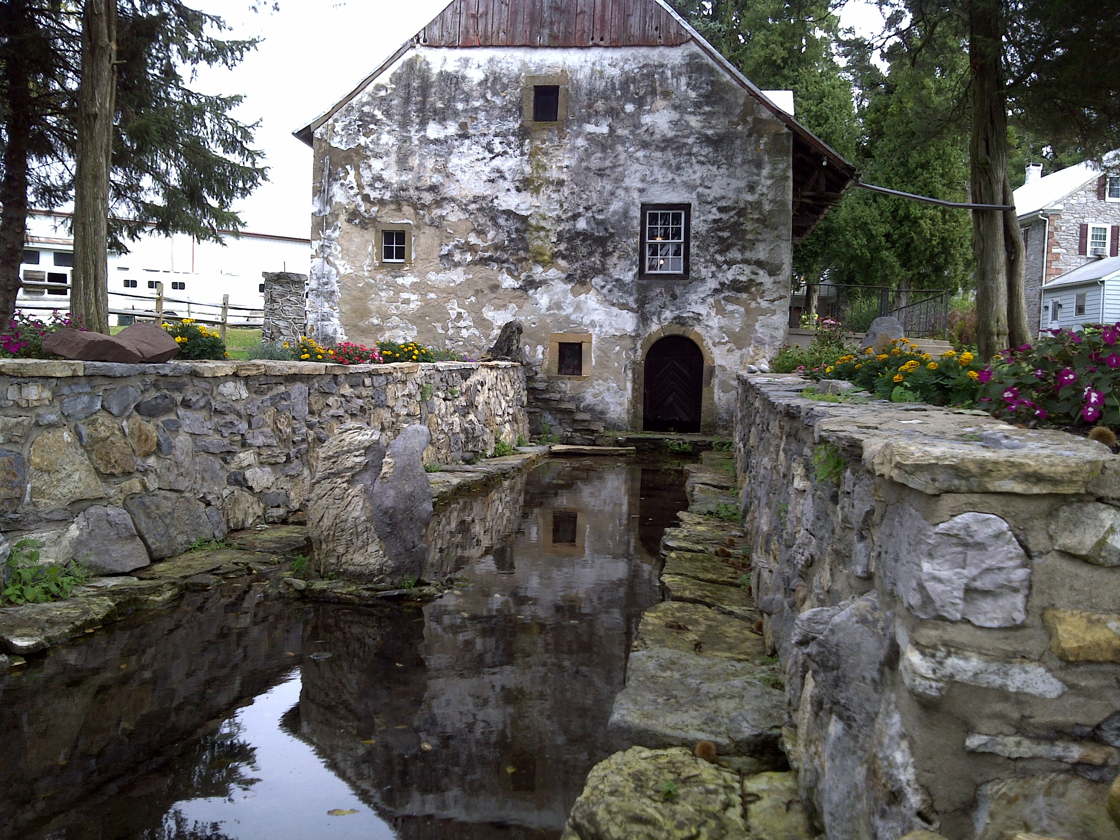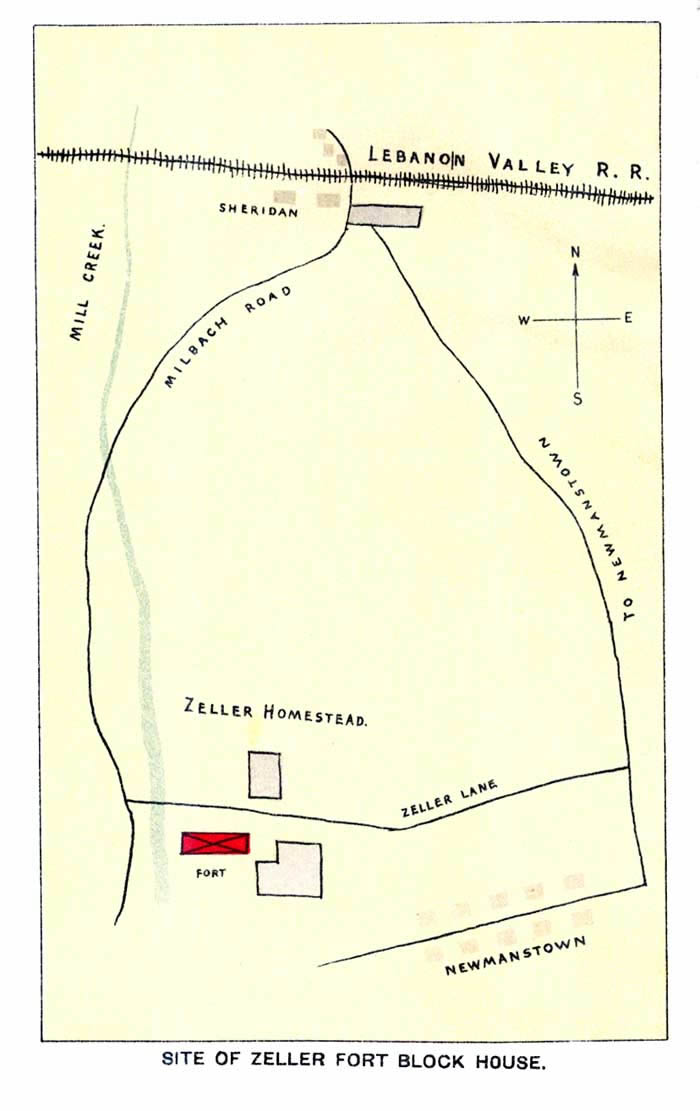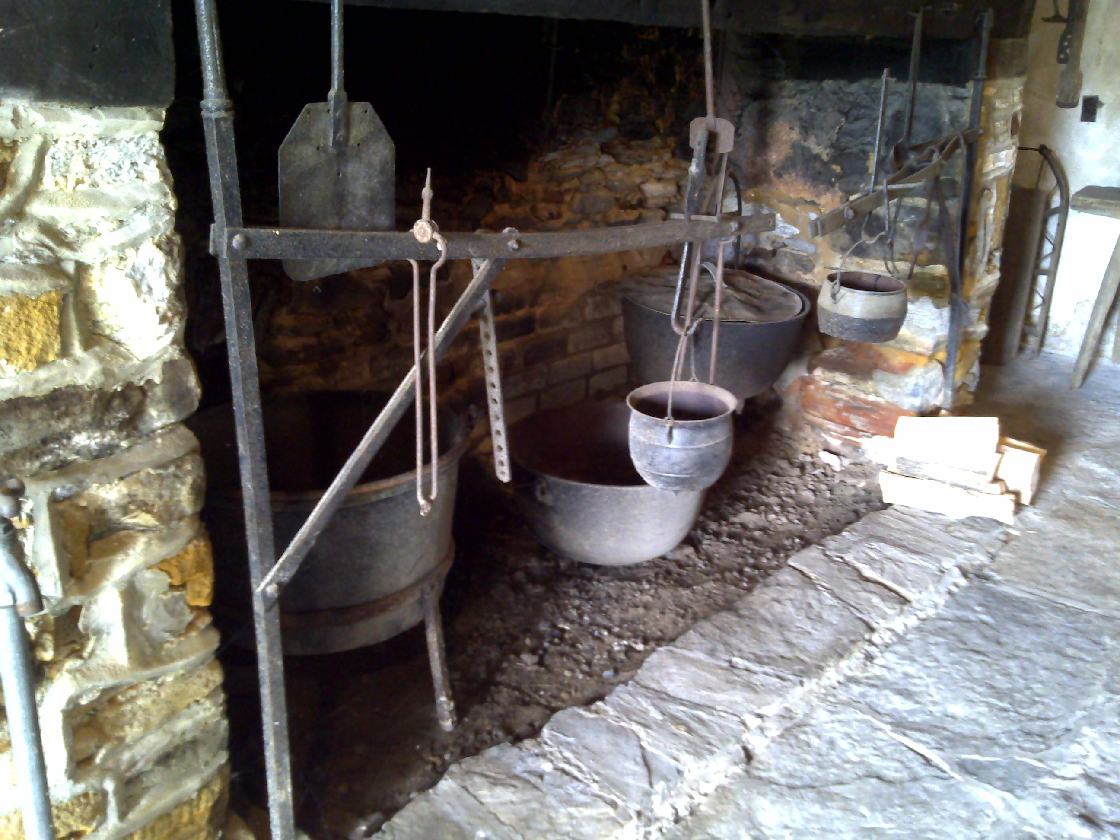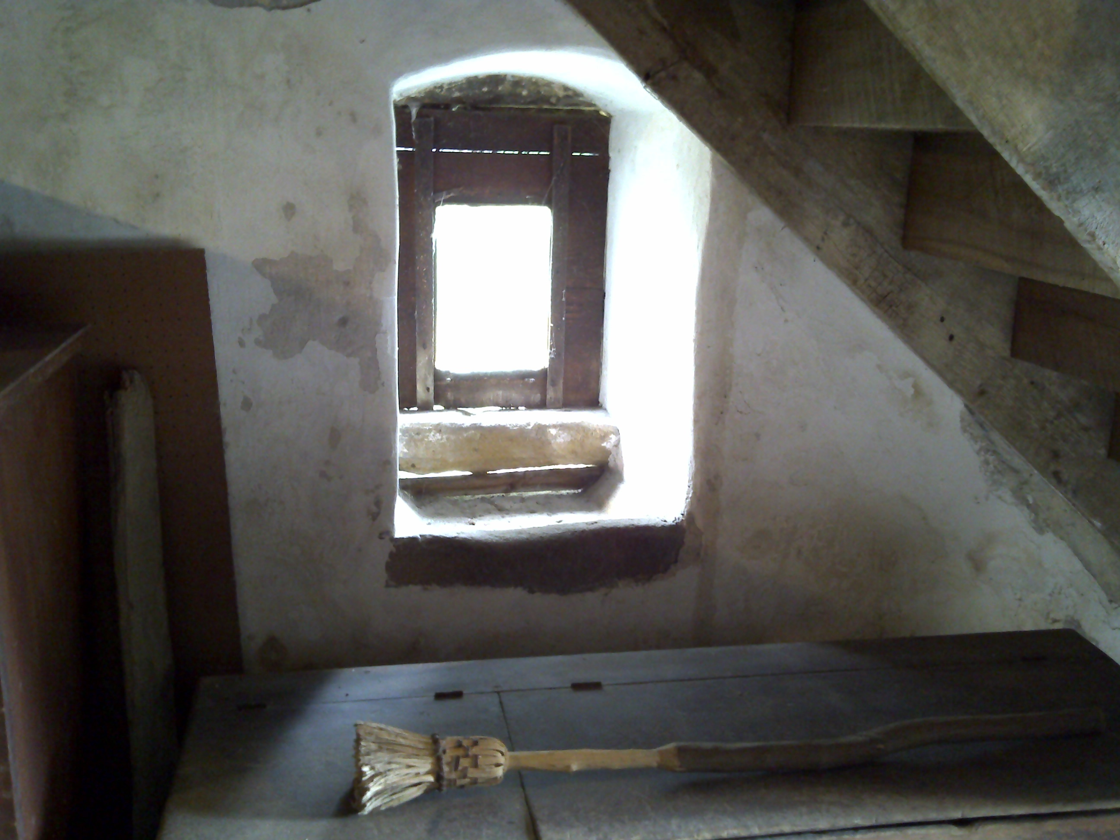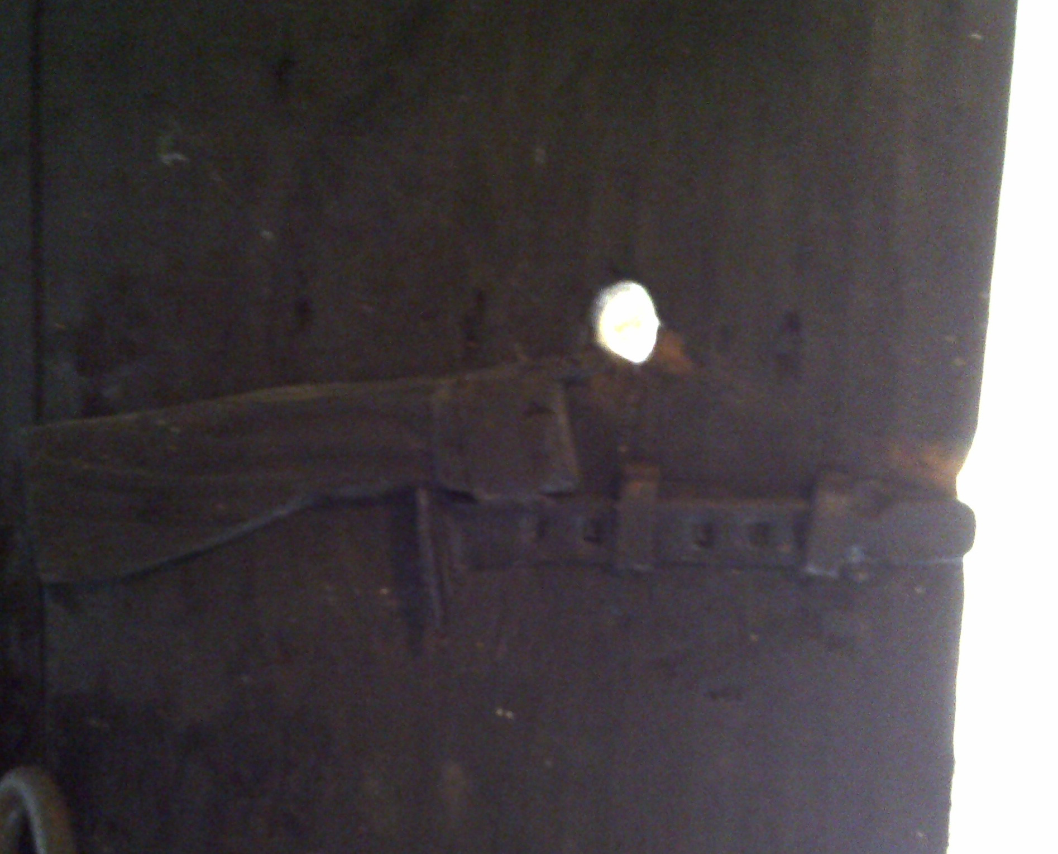Whilst alone in the fort, she (Christine Zellers) saw three prowling savages approaching and heading for the small hole in the cellar shown on the picture attached. She quickly descended the cellar steps and stationed herself at this window with an uplifted ax. Presently the head of the first Indian protruded through the hole when she quickly brought down the weapon with an effective blow. Dragging the body in, she disguised her voice and, in Indian language, beckoned his companions to follow, which they did and were all dispatched in like manner. It was here that the community found refuge during the Indian troubles, at which time it is said to have been attacked. —Clarence M. Busch, Frontier Forts of Pennsylvania, 1896
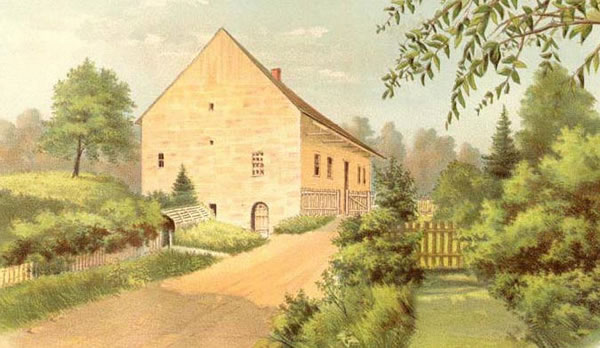
Please see the Gallery at the end of the story for additional pictures.
The location for this true story is the oldest fort in Pennsylvania, located in Newmanstown, Lebanon County. The property the Zeller family called home was granted to them in the early 1700s by the Penns and the fort is presently nestled in the bosom of familiar farm. The times called for protection, yet the building methods and resources we associate with the times limited the means by which the Zeller family could protect itself from Native American attacks in their area of Lebanon County in 1745. From a distance one would surmise the fort is just another building on a homestead, for it looks little like the wooden stockades of Western films that the word “fort” conjures up. Upon further inspection, however, the historic significance of the structure is revealed through its simple configuration and the architectural protection it provided the family in times of trouble.
According to the Fort Zeller website, “Zeller’s Fort is one of the few and rare remaining examples of Germanic Architecture in the Western Hemisphere and is also Pennsylvania’s oldest existing fort. Pioneers who came to the Tulpehocken from the Schoharie valley built it in 1723 and rebuilt it in 1745. It was used as a place of refuge during Indian Wars.” Historical societies have used Fort Zeller as a standard for period architecture when remodeling other historical buildings in the United States. There have been many other historical societies interested in the fort, most of which focused their interests on the architecture.
The landscape on which the Zellers settled provided a natural occurrence that allowed for such a successful shelter to be constructed, a spring. Water naturally emanating from the bedrock provides the foundation for the historic structure and the cellar was constructed in such a way that the water surfaces inside the fort before flowing out of the structure, down the man-made runway, and into the stream that feeds Blue Marsh Lake.
This structure, catalogued by the Library of Congress in the Historic American Building Survey, serves as a historical reminder of the earliest settlers of the area. Fort Zeller was originally built in 1723 as a log house that covered the spring as well as the runway that can be seen today. Due to the raids from Native Americans the log house was taken down and replaced with the current stone-sided structure that has stood the time wear of 270 years. Now the building’s fireproof walls were over twelve inches thick and its windows, which the Rev. P.C. Croll described to Clarence Busch as mere port holes, were only twelve by six inches. Fort Zeller was protected from all Native American attacks.
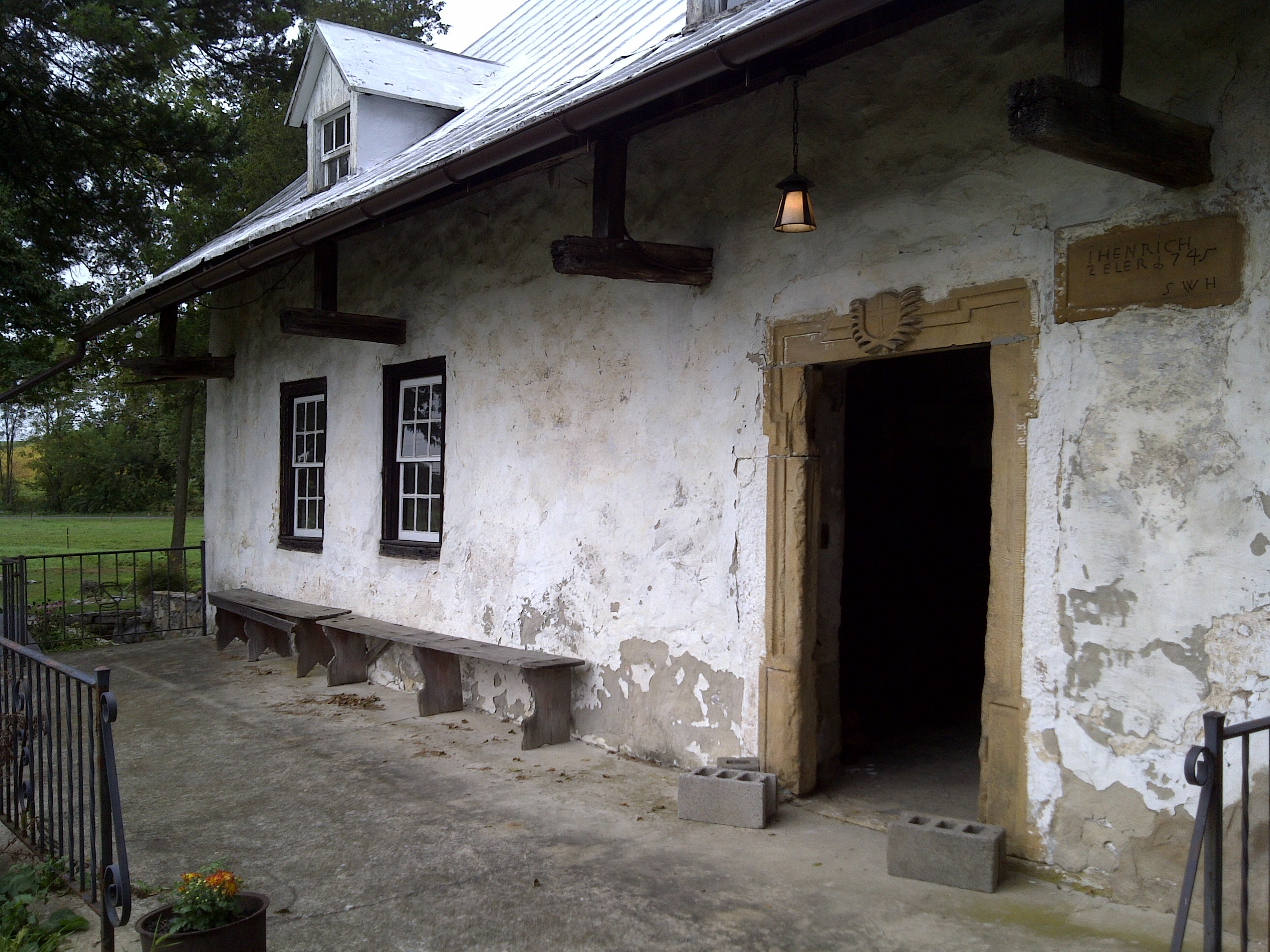
Over the door rests a pronounced stone carving to show the Zeller family crest as well as a sign of their faith. Technology allowed the family to equip the still hanging doors with a modern lock of the times. This device allowed the fort to be locked in such a way that the attackers would not have the ability to break the door down. According to the current owners, most of the locks of the time consisted of a plank of wood mounted as a fulcrum. This plank was then tied to a length of twine, which in turn was strung out of a hole in the door. In order to unlock the door one had to pull on the string and the fulcrum would pull the plank out of its metal nest. This action allowed the door to open. Native Americans in the area quickly learned how to operate these primitive devices, thus making them virtually ineffective against raids. Fort Zeller, however, was equipped with a metal flange which could only be moved by a custom made hook. This hook was placed through a hole in the door and then twisted. This action released the metal flange from its nest and the door was free to open. There was also a backup mechanism. Once the occupants were inside a curve of wood could be placed at the back of the flange preventing it from its designed action.
A twelve foot fireplace located in the center of the fort not only provided heat but also meals for the inhabitants during siege. The first floor provided a kitchen, a living room, and a storage room in an open layout. The windows were originally designed with washbasins built into the sills. The sill would be plugged with a piece of wood and water poured into it from the spring. The water would then be used to wash up, after which removal of the wooden plug would allow the water to exit the fort underneath the window pane. These ingenious designs are present in the kitchen as well as the second floor.
The fort has a second floor which the Zellers used as a bedroom. Today this room is home to the oldest shutter still hanging in Pennsylvania. Other notable features are found in the basement of the building. Cellar access was granted in two ways. One is an exterior door that leads out the same direction as the stream and the second is a trap door located in the living room, for use in times of siege. The schematics have changed over the years due to updates and restoration of the structure.
Over the years many different augmentations were made to update the historic structure. The structure has been fortified with steel support beams to prolong its life. The front windows were also replaced with larger windows, these were placed in the structure once it was no longer used as a fort. Electricity was also installed to provide light and supply the pump, which now provides fresh water from the spring to the main house. The trap door has also been removed from the living room in order to keep the building’s wood floor from warping. Finally, the water flow was redirected out of the cellar in a different path to keep the water from deteriorating the structure. These updates were required to keep the fort intact for generations to come.
As one travels to this historic monument there are a few signs dedicated to the site. The first is a state placed information sign on the main road and the second is at the entrance to the property. The historical marker, on the main road, is a standard Pennsylvania marker. The sign at the front of the property, however, is a silver recreation of the deed which grants the Zeller family ownership of the land. Included on this piece of history is an inscription:
Here the Zellers built a fort to protect themselves and their neighbors and procured deeds for land from three Penns – John, Thomas and Richard. Somewhat later they helped to start the first church of that vicinity. Under pressure of Indian raids, in 1745 they rebuilt their log fort with stone outside and plaster over wattles inside, placing over the door the carved emblem of their faith and the family crest as knights of the Holy Roman Empire. About this time the Zeller name was Germanized – Heinrich Zeller – for the America all about them was German in speech and behavior.
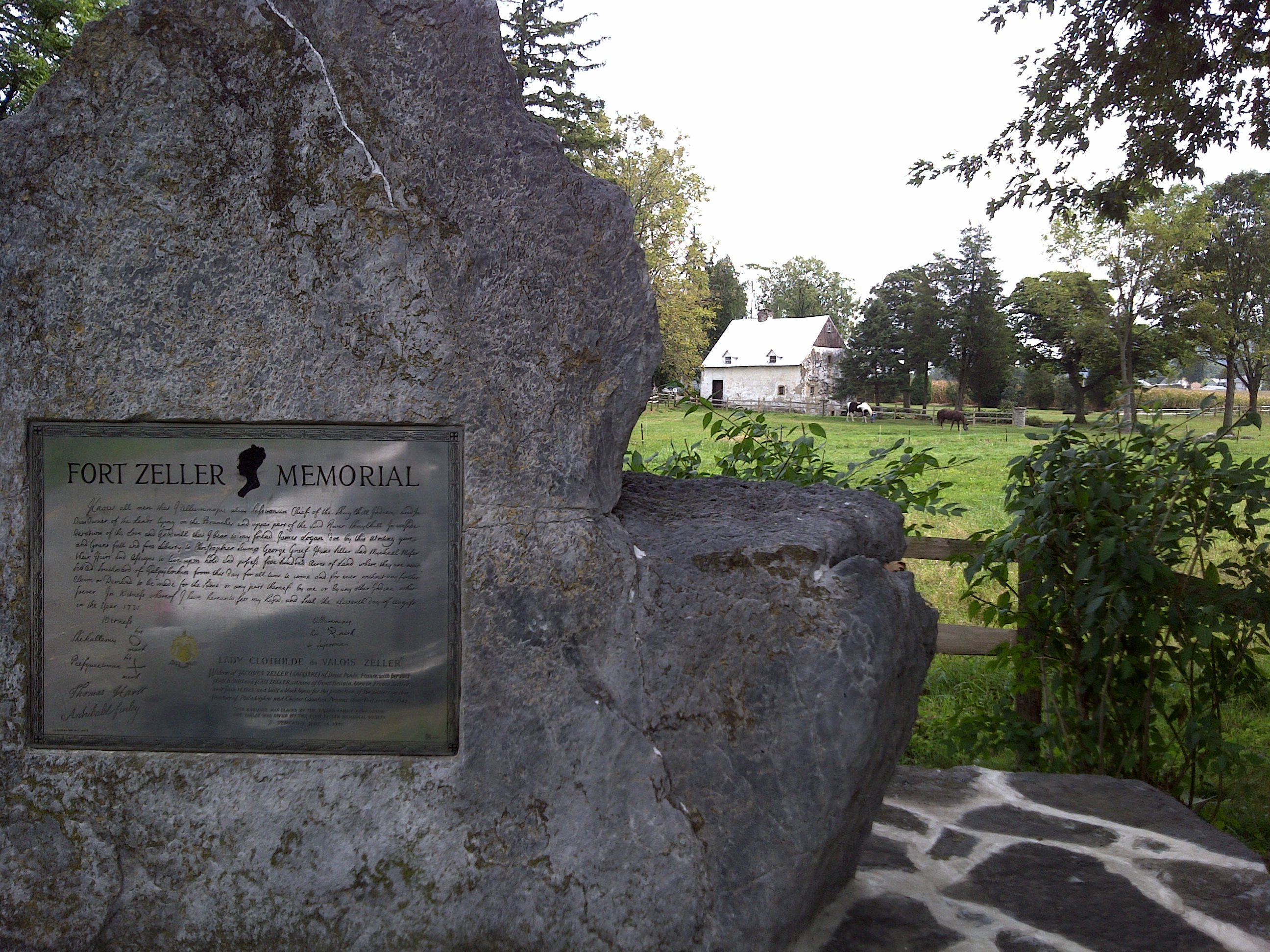
The crest, the silhouette of Clothilde Valois de Zeller, and a reproduction of the Zeller land grant are placed on a large boulder found on the property. As an historic site, Fort Zeller has been used as a family gathering center for last 200 years. Since the days of Heinrich Zeller, the property has gone in and out of the hands of the family. The current co-owner’s father, Alvin Zeller, brought the property back into the family in the 1950s. The 300 year anniversary of the Zellers settlement occurred in 2010 and was celebrated by a gathering of the Zellers from throughout the country. The current owner also provides tours by appointment, which is quite informative as well as interesting.
Fort Zeller is the oldest fort of its type in Pennsylvania. Its simple design and natural features provided shelter and protection to the nearby locals during Native American raids. Over the years its role has changed, but the structure has remained essentially the same. The lineage of the Zeller family still uses this location as a meeting point for family reunions. The fort is now an historic site listed on the National Registry of Historic Places and can now serve as a meeting point with history.
More about Fort Zeller, its history, and its availability can be found at its website.
Please check out the small gallery of pictures below the sources.
Sources:
- Busch, Clarence M. Report of the Commission to Locate the Site of the Frontier Forts of Pennsylvania. Vol. 1. State Printer of Pennsylvania, 1896. USGenWeb Archives - Census Wills Deeds Genealogy. 19 Oct. 2010 <http://www.usgwarchives.net/pa/1pa/1picts/frontierforts/ff3.html>.
- “Richard Rathe’s Reading Room » Fort Zeller Pennsylvania.” Richard Rathe’s Reading Room. 19 Oct. 2010 <http://richard.rathe.org/2006/01/fort-zeller-pennsylvania/>.
- Home - Fort Zeller. 19 Oct. 2010 <http://www.fortzeller.com/>.
- Hoffman, Gene. Personal interview. 28 Sept. 2010.
- Kahl, Lewis. Personal interview. 26 Sept. 2010.
- Pfingsten, Bill. “Fort Zeller Marker.” The Historical Marker Database. 19 Oct. 2010 <http://www.hmdb.org/marker.asp?marker=29300>.
- Biddle, Gertrude (Bosler), and Sarah Dickson Lowrie. Notable Women of Pennsylvania. Philadelphia: University of Pennsylvania, 1942.
GALLERY
